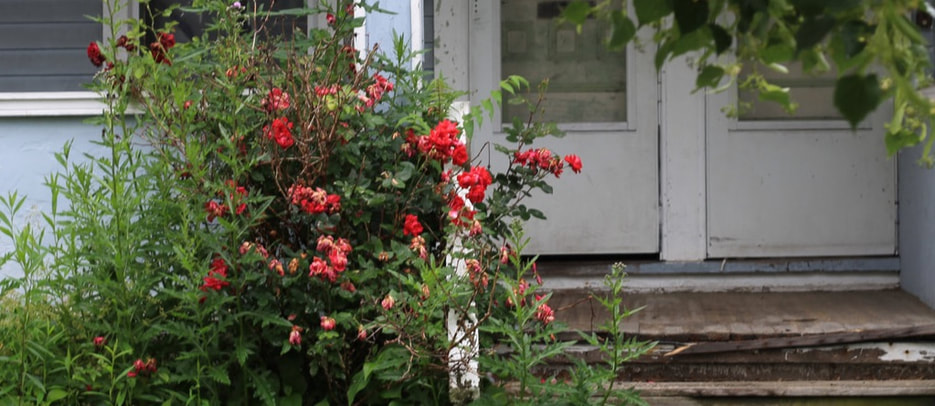#territoryofcollaboration I have been referring to a collaborative project with CS1 Curatorial Projects (learn more at CS1'a Facebook link at bottom) called #territoryofcollaboration. Part of my work with this week was looking at design forms in the house that we - in our collaboration - may pick up on and mimic or repeat in the garden materials. As I got looking closely, I came to understand what characterizes this as a "Queen Anne Style" house. Where it is accurate to refer to it as a "Victorian," that label does not tell us much about its architectural characteristics, it only refers to an era of fashion from about 1850 to 1910. (I have seen different dates marking the era). To say "Queen Anne" is to point directly to specific features of the house, not a date range. Essential elements to a "Queen Anne" (found here) are (1) an asymmetrical facade, (2) towers or turrets - sometimes cantilevered out from the second floor, (3) a porch that always includes the front entry area and covers part or all of the facade, (4) decorated gables [in the peak seen in first image below], and (5) differing wall textures - here having two different types of shingles with brick below the second floor. We feel the "turret" or "towers" are prominent in the everyday imagination of architecture in many parts of Buffalo; and in saying this, it points to the prominence of the Queen Anne style around the city. Below are site images of #territoryofcollaboration. https://www.facebook.com/pages/CS1-Curatorial-Projects/165938883611938 Comments are closed.
|
Matthew DoreLandscape designer and Proprietor of Buffalo Horticulture Archives
April 2020
Categories |
Telephone(716)628.3555
|
|

 RSS Feed
RSS Feed